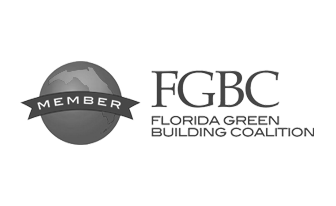Naples, Florida – Custom homebuilder Harwick Homes today announced the completed construction on a grand estate residence in the highly acclaimed Estuary at Grey Oaks Country Club community in Naples.
According to Harwick Homes President Mark Smith, the 11,121 total square foot estate home features a classical architectural design by RG Design with interior design by Faith Fix and Ruta Menaghlazi of Freestyle Interiors in Bonita Springs and landscape design by Christian Andrea of Architectural Land Design.
Offering 7,937 square feet of air-conditioned living space, the residence features five bedrooms and five-and-one-half baths across two levels linked by an interior staircase and an additional 1,028 square foot of outdoor space under roof. As part of the “aging in place” planning process, stacked first and second floor closets and a recessed elevator pit were installed within the stair tower for a future elevator to provide additional access to the second floor. The home’s open floor plan presents plentiful spaces for entertaining with delightful outdoor living areas taking advantage of the Arthur Hills-designed golf course views and surrounding Florida landscape.
The estate home’s elegance originates with an intricate inlaid mosaic tile detail in the oversized entryway and conveys grandeur associated with refined estate living. Andersen impact rated windows throughout the estate create a light-filled ambiance and provide sundry views of an oversized pool and spa surrounded by a deck finished in a Bianco Oyster Brushed stone. A secluded outdoor pool bath with separate shower offers nearby convenience and additional privacy.
Visitors are greeted in the large reception foyer and Parlour embellished with oversized windows that “see-through” to the pool’s signature water feature, a dynamic aquatic display of three fountains where water protrudes upwards like mini geysers.
The formal dining room with attached butler’s pantry and a generous study flank the foyer. A well-appointed chef’s kitchen with breakfast nook and large family room opens to the outdoors and functions as the home’s ultimate gathering and entertainment areas. Poised on the golf course, outdoor views are visible from the 10-foot tall glass doors in the home’s family room.
Three elaborate first floor guest suites with adjoining bathrooms have a tropical feel with views of the outdoor gardens. A side courtyard and garden is located between two guest suites providing the perfect spot for guests seeking quietude.
The first floor master suite and adjacent sitting room is a private retreat to relax the day away while enjoying calming views onto an outdoor patio ideal for casual dining and relaxation. A spa-like master bath contains a generous soaking tub, his and her vanities and Harwick Homes’ signature cabinetry sitting atop the vanities. A large picture window within the master shower allows sunlight in and open views onto a private garden.
The second floor space offers an additional 991 square foot under air with a fifth bedroom and full bath plus an available exercise room (or possible playroom or mother-in-law suite).
Harwick Homes is well known for its meticulous attention to detail, luxury appointments, and finishes reflected in design enhancements such as tongue-and groove ceilings, decorative beams, and built-in interior privacy shades giving the interior an added touch of sumptuousness.
Well-designed features include built-in cabinets, cable prewire, custom mirrors, fireplace, French doors, tray- vaulted- and volume-ceilings. Numerous walk-in closets, pantry, a walk-in laundry room, a mudroom and a storage room located nearby the home’s entry from the attached garage, complete the first floor living space.
Stone and wood flooring, soaring 20-foot cathedral ceilings, extensive crown moldings, a fully insulated and refrigerated wine cellar, attached two-car garage with golf cart bay plus a second detached two-car garage with ample storage space add to the home’s luxurious appointments.
The covered lanai includes roll-down hurricane shutters at the column line (which alleviate the need for furniture removal during a storm), and roll-down screens to keep out insects.
Mindful of energy efficiency in the homes they build, Harwick Homes builds homes in a sealed envelope manner including open celled foam insulation on the underside of the roof assembly and includes gas-fired, hot water heaters with built-in recirculation lines to provide the homeowner with on-demand hot water. The A/C systems are designed by a third party design firm using units with variable speed, high efficiency and high SEER ratings to fully maximize energy proficiency.
“We are very pleased with the level of detailed finishes within this estate,” comments Smith. “This is a home where people will feel comfortable and a place where friends and family have a variety of spaces for relaxing and entertaining,” he adds.
About Harwick Homes
Press coverage by WCG. Harwick Homes has been creating and remodeling beautifully inspirational homes in Southwest Florida for over 25 years. Utilizing the highest standards in building technology, materials and craftsmanship, Harwick Homes specializes in working with clients to develop the ultimate strategy for success. At Harwick, the difference is in the details. Located at 3368 Woods Edge Circle, Unit 101 in Bonita Springs, Florida. For more information, call (239) 498-0801, email info@HarwickHomes.com or visit online at www.HarwickHomes.com.








