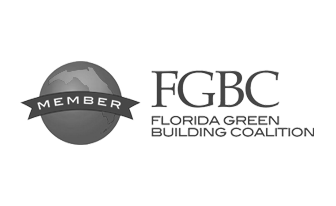Harwick Homes has completed a whole home remodel for private clients in Bonita Bay. Harwick maintains a dedicated presence in the prestigious community, remodeling hundreds of residences in Bonita Bay over the past twelve years.
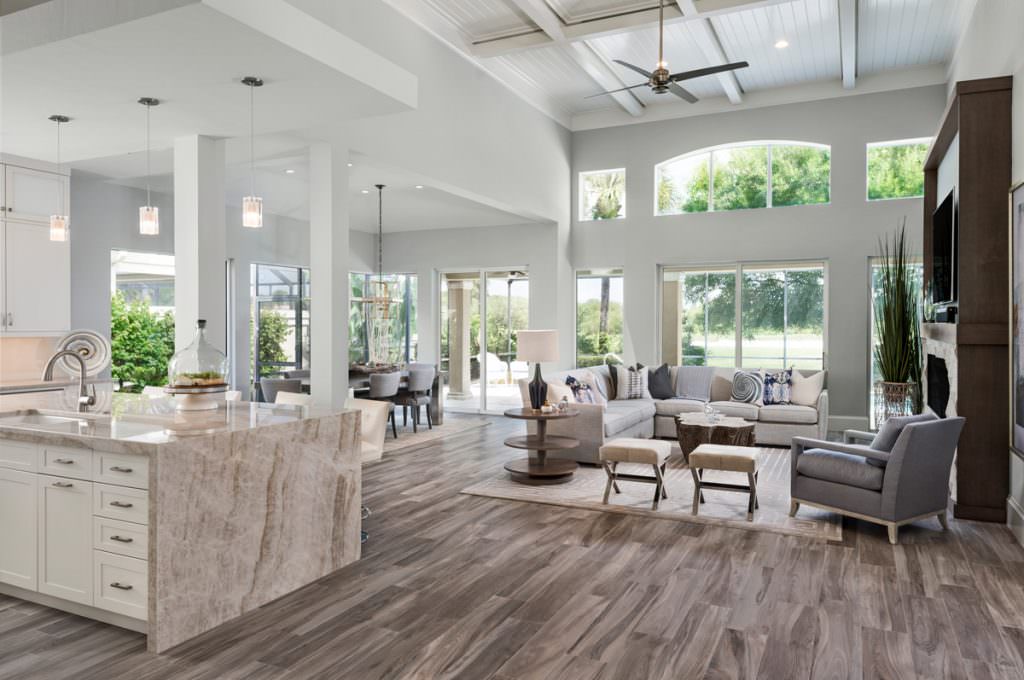 Clients initially contacted Harwick with the desire to modernize all interior finishes and expand the kitchen. Additional projects were later completed to tie the renovations together, including opening up the floor plan and updating the outdoor living areas.
Clients initially contacted Harwick with the desire to modernize all interior finishes and expand the kitchen. Additional projects were later completed to tie the renovations together, including opening up the floor plan and updating the outdoor living areas.
Sherri Dupont and Amy Coslet of Collins & Dupont Design Group oversaw the interior design for this transitional remodel. Guests are welcomed in to the newly renovated space through an expansive double door entryway. The doors open to a circular foyer with new flooring consisting of a honed stone border and herringbone inlay, light blue walls, and a unique light fixture suspended above, hinting to the overall interior palette of the home.
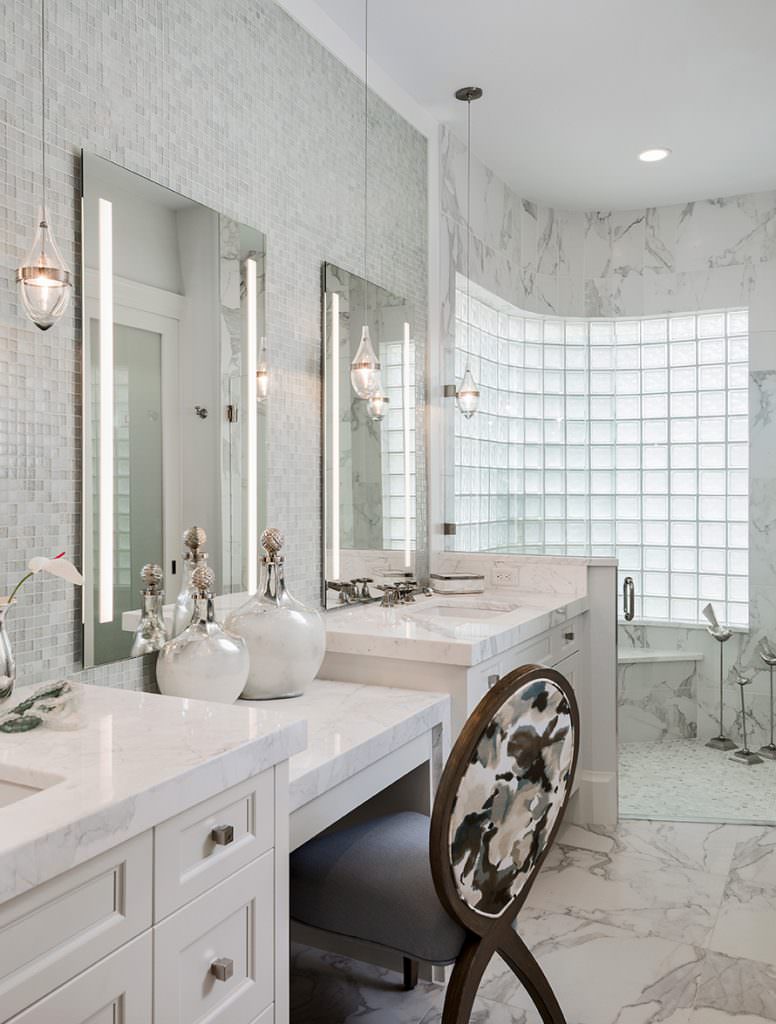
With the initial goal for the kitchen to be optimized for entertainment, cooking, gathering and accessibility, Harwick exceeded the client’s expectations. The builder doubled the size of the existing kitchen design by adding more workable space, a modern large central island, wine storage, and creating an open flow into the family room. New and modern all white cabinetry lines the kitchen, maximizing storage space and brightening the entire room. The pristine white backsplash behind the stove perfectly complements the chrome appliances. The custom crafted waterfall-style island is situated in the center of the kitchen and has space to comfortably seat four at the eat-in countertop, making it ideal for entertainment. Four stylishly simple light fixtures sit atop the island, offering additional lighting to the gathering space. Brand new Savanna Dust colored 8-inch by 40-inch porcelain wood grain tile planks cover the flooring throughout the entire home, with the exception of the bathroom floors. These random pattern planks modernize and add texture to the comfortable ambiance.
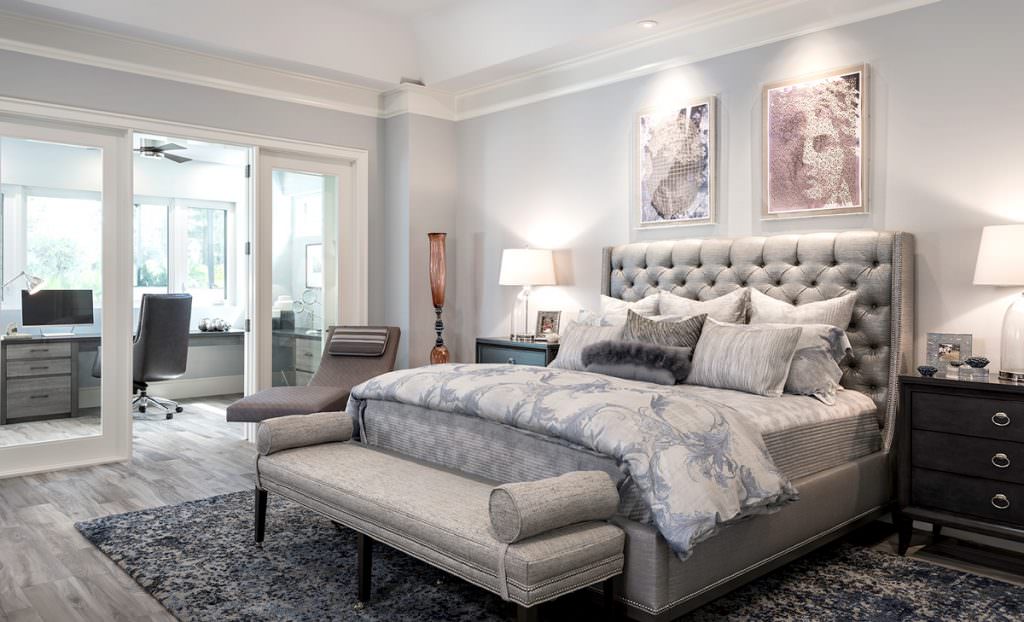 The new open floor plan great room encompasses the family room, dining room, and kitchen. A key feature of the great room remodel was the addition of a fireplace/TV combination.
The new open floor plan great room encompasses the family room, dining room, and kitchen. A key feature of the great room remodel was the addition of a fireplace/TV combination. 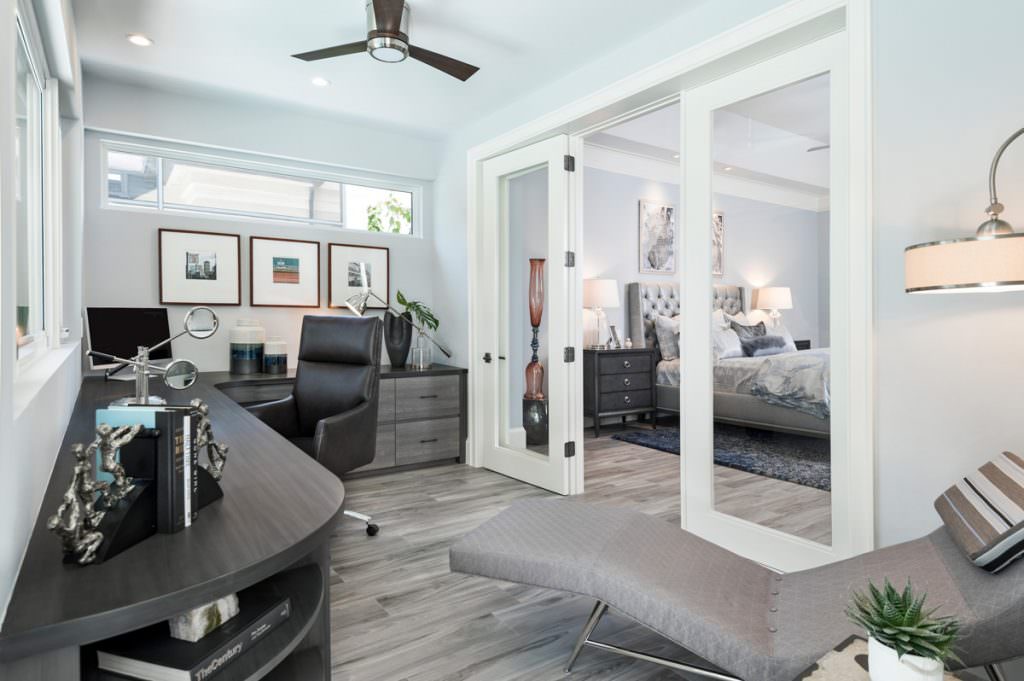 Homeowners were concerned about adding a TV to the shared wall with the master bedroom. Dispelling concerns while still adding the impressive TV/fireplace display, Harwick constructed the TV away from the wall and created a functional and decorative surrounding. Designers installed a carefully selected fabric behind the TV in an effort to minimize the sound transmission through the common wall. The result is now the focal point of the great room, with an incredible fireplace with a television sitting atop an electric fire panel.
Homeowners were concerned about adding a TV to the shared wall with the master bedroom. Dispelling concerns while still adding the impressive TV/fireplace display, Harwick constructed the TV away from the wall and created a functional and decorative surrounding. Designers installed a carefully selected fabric behind the TV in an effort to minimize the sound transmission through the common wall. The result is now the focal point of the great room, with an incredible fireplace with a television sitting atop an electric fire panel.
Softer and cooler colors are used throughout the great room and are contrasted by dark wood finishes to create a dramatic yet approachable and impeccably designed space. The great room ceiling treatment has a boxed beam layout that incorporates the supply grills, successfully concealing them from view. The overall ceiling design is accented by tongue and groove finishes.
“We are thrilled with the outcome of this project. This renovation completely transformed the nature of the space and gave clients a new home design to match their lifestyle. We were able to achieve the client’s goals and add our detailed Harwick touch to enhance the designs,” says Shane Klepko, Vice President of Harwick Homes.
Harwick used phase two of the renovation to update other areas of the home in order to greatly modernize and tie together the overall tone. Adjusting varying ceiling heights and removing several walls created the airy and open floor plan throughout the residence. The team also enclosed existing outdoor living areas, converting the space into an indoor private study adjacent to the redesigned luxurious master suite.
The master suite itself transformed in to a relaxing and comfortable grey and white abode, with hardwood floors and attached master office. The newly renovated space is well appointed with a luxurious new bedframe, and dark wood furniture complementing the light blue and white wall coloring. The same porcelain tile floors are used in the master bedroom, and a decorative area rug sits symmetrically below the bed.
The indoor private study is laid with new flooring and is situated around the corner-facing desk with built in cabinets. The modern, private office space has glass double doors opening in to the master bedroom and expansive window views to the outside. Updates to the master bath included redesigning the space to create a luxury, light-infused oasis with pure white marble countertops, white wood cabinetry, and marble flooring. The updated bathroom features his and hers sinks with ample counter space and modern silver accents.
After the interior remodel was complete, clients relied on Harwick again to execute exterior renovations. These exterior updates included renovating the outdoor living area, adding an outdoor kitchen, relocating the pool, and adding a spa to bring the rest of the home up to par with the tremendously remodeled interior.
About Harwick Homes
Harwick Homes has been creating and remodeling homes of distinction in southwest Florida for over 25 years, building new luxury homes priced from $1 million to more than $10 million in many of the region’s most exclusive neighborhoods and communities. The company also builds private residences on individual home sites along the Gulf of Mexico and offers full-service interior and exterior renovations, additions and space-planning services.
Harwick Homes is located at 3368 Woods Edge Circle, Unit 101 in Bonita Springs, Florida. For more information, call (239) 498-0801, email info@HarwickHomes.com or visit online at www.HarwickHomes.com.

