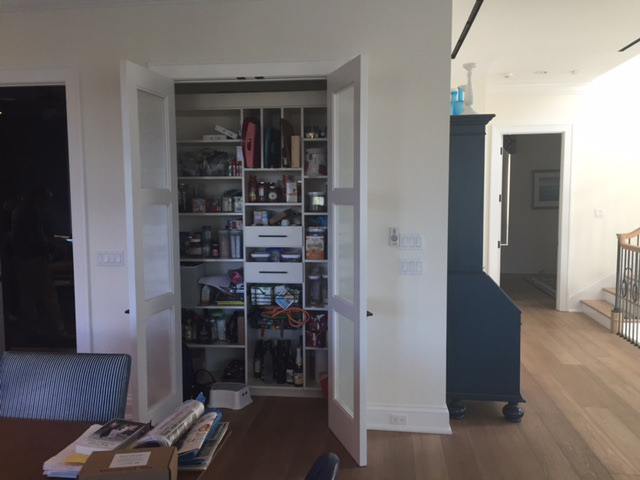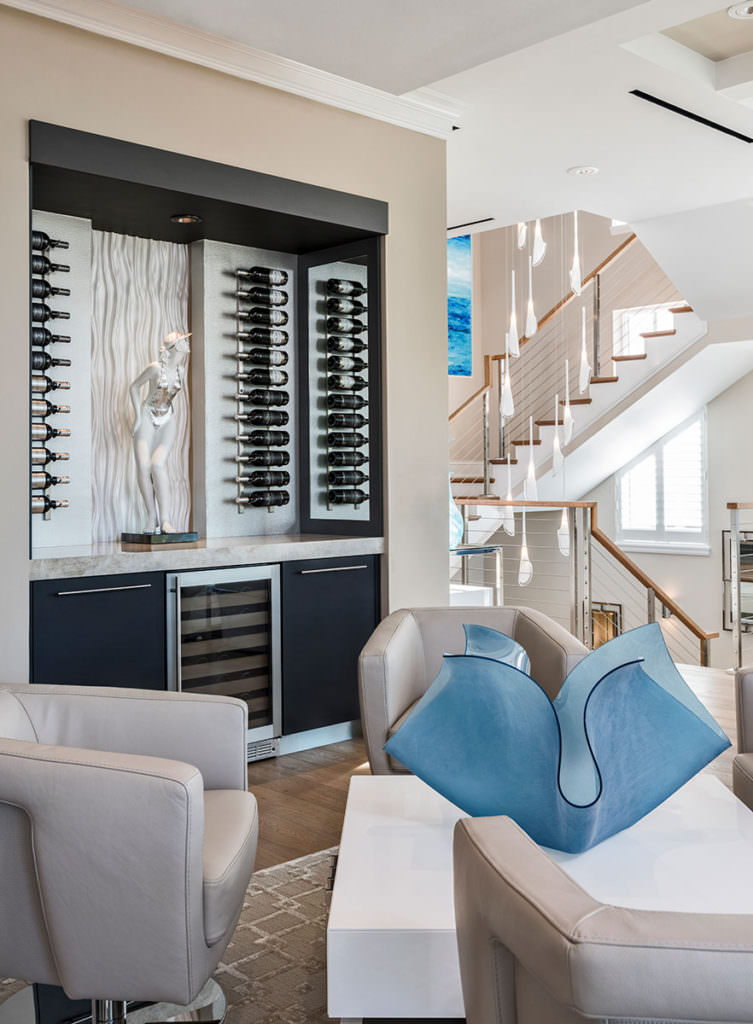Shane Klepko, vice president of Harwick Homes, today announced the luxury custom homebuilder won a prestigious 2019 Chrysalis Award for Remodeling Excellence. Of 77 total award recipients nationwide, Harwick Homes is the only southwest Florida homebuilder to receive a 2019 award; it is one of only three Florida-based builders among this year’s winners.
Harwick’s winning entry in the category of Residential Specialty Item under $50,000 was selected for its remarkable transformation of an unnecessary existing pantry space into a beautiful, sophisticated wine bar and beverage center.

A view of the oversized kitchen pantry area prior to remodeling.

A view of the new, fully integrated wine bar and beverage center, which borrowed space from the original layout’s oversized kitchen pantry.
“This is Harwick Homes’ second consecutive year in to receive an award, which demonstrates their ongoing commitment to professionalism and excellence,” says Ken Kanline, Director of the Awards.
The Chrysalis Awards program, begun in 1994, recognizes the nation’s best work in 28 general categories of residential and commercial remodeling. Winners are selected for each of four geographical regions of the country. This year more than 75 companies from across the United States were named winners. The entries were judged on overall design, the creative use of space and materials, the degree to which the project enhanced the original structure, handling of challenges and cost benefit. The competition is open to any professional remodeler or design professional. There is no requirement to be a member of any specific trade association.
According to Harwick’s Klepko, during a whole home remodel, the homeowners wanted a special addition to their family room but were not sure what that addition would be. “We shared various possibilities and helped the homeowners assess each one,” Klepko said, “and they ultimately decided to create a wine bar.” The objective then became to create a focal point in the family room to suit the client’s social lifestyle. The strategy involved borrowing space from the large kitchen pantry to allow for a recessed wine bar within the family room’s wall space. This approach worked perfectly for the client, as they did not feel they would utilize all the existing pantry space. Working with a budget of $25,000, the builder transformed the unnecessary pantry space into a beautiful, imaginative wine bar that ties in nicely with the rest of the home’s modernized space.
“When the decision was made to add a wine bar to the family room,” Klepko explains, “the floors and walls had already been completed. This presented a challenge because the custom finishes and materials used for the floors and walls of this newly remodeled home could not be retouched.” As a result, the builder had to execute the installation with extreme care and precision. In addition, a structural post and mechanical chase exist to the right of the wine bar’s recessed structure and could not be altered, limiting the amount of usable space. Once the structure was complete, the design challenge became how to visually tie the wine bar to surrounding finishes while simultaneously serving as a stand-alone feature. “As a solution, we added mirrored side panels, backlit wallpapered columns, and a custom header,” Klepko says.
The result was a sophisticated and fully integrated wine bar and beverage center which transformed a shallow closet in the family room into a focal point and entertainment feature in the home. The finished product features a climate-controlled cooler, two pull-out cabinets, custom mirrored panels, decorative wall accents and suspended wine racks over a polished Taj Mahal quartzite countertop. A blend of aesthetics and functionality, the wine bar not only works beautifully as a standalone piece, but also ties in nicely with the rest of the custom finishes used in the family room and kitchen. The client was thrilled to have the wine bar to accompany their social life and entertainment needs, and pleased to have utilized the existing space in a pantry they felt was too large for them.
“When you’re presented with a large pantry, shallow closet and desire for something special, a little collaboration can go a long way,” Klepko says. “Especially if you blend in love for entertaining and some good wine. During a whole home remodel, that’s exactly what led to this sophisticated and fully integrated wine bar and beverage center, which borrowed space from the original layout’s oversized kitchen pantry.” Now a focal point in the family room, this wine bar ties in perfectly with the rest of the custom finishes used in the family room and kitchen, as well as the client’s social lifestyle.
Pictures of the 2019 award-winning projects can be seen on Chrysalis website www.chrysalisawards.com beginning in late June.
About Harwick Homes
Press coverage by WCG. Harwick Homes has been creating and remodeling homes of distinction in Southwest Florida for over 30 years, building new luxury homes priced from $1 million to more than $10 million in many of the region’s most exclusive neighborhoods and communities. The company also builds private residences on individual home sites along the Gulf of Mexico and offers full-service interior and exterior renovations, additions and space-planning services.
Harwick Homes is located at 3368 Woods Edge Circle, Unit 101 in Bonita Springs, Florida. For more information, call (239) 498-0801, email info@HarwickHomes.com or visit www.harwickhomes.com.








