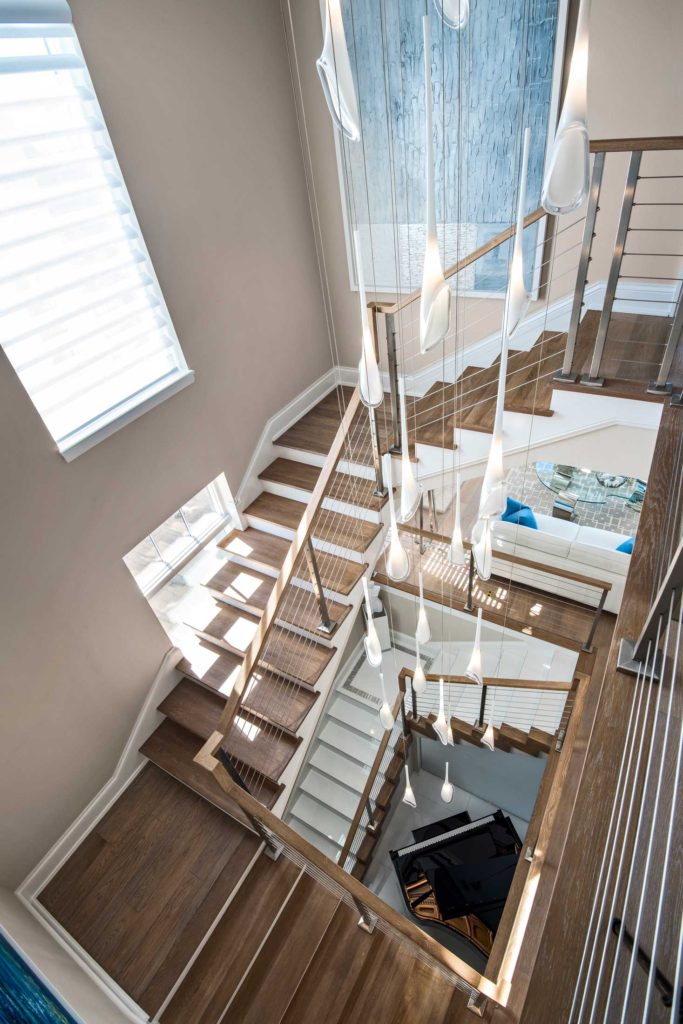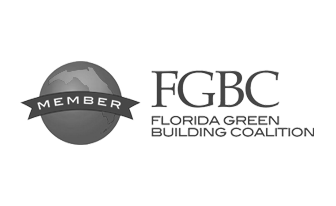When the owners of this three-story Gulf Shore Boulevard residence approached Harwick Homes to freshen up their interior spaces, they were armed with inspiration photos and ideas for finishes and materials.
Despite its 2011 build, the home lacked appeal and function. Rooms were tight and spaces needed to be reconfigured for better use of its 3,953 square feet. “They loved the location and proximity to the beach,” Shane Klepko, president of Harwick Homes, says. “But they absolutely couldn’t live with the master bedroom, closet and bathroom layout. It was very compartmentalized.”
Klepko and his team removed the wall separating the primary bedroom and bathroom to create a single, open space. They gutted the bathroom, replacing the seafoam green vanities with an electric fireplace. Gray-toned oak flooring flows throughout the space, which increased by 30% with the addition of a new sitting area.
In the kitchen, Klepko kept the cabinet boxes and refaced the doors, painting both black. A Triton Metallica glass tile backsplash adds contrast above the counter, while the island has a mitered, waterfall edge Taj Mahal quartzite countertop.

For the stairwell connecting all three floors, Klepko added warm wood treads and landings to coordinate with the home’s existing wood floors, and replaced the handrail assembly with white oak and thin stainless steel cabling to allow for clean sight. A long, sculptural light fixture cascades down the stairwell, giving off light on every floor.
Not every remodel is as clear-cut as this one, but a strong playbook can make all the difference. “[The owners] knew exactly what they wanted and took some time to make sure we could modify it that way,” Klepko says.
View original article from Gulfshore Life Magazine here.








