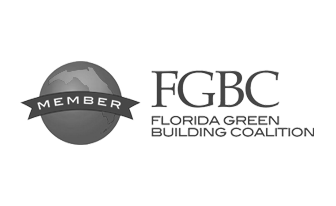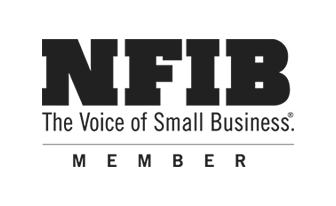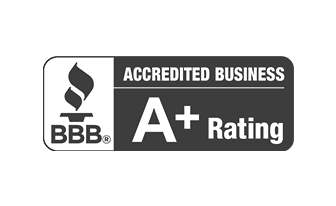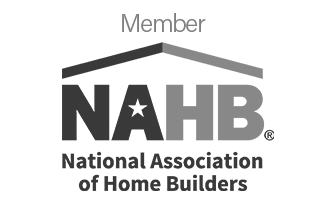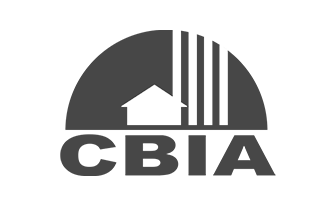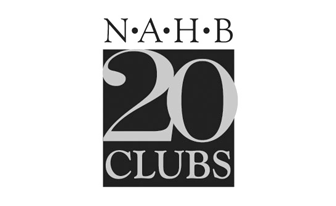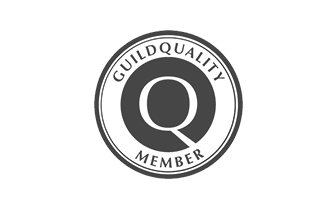3368 Woods Edge Circle Unit 101
Bonita Springs, Florida 34134
Phone: (239) 498-0801
Email us
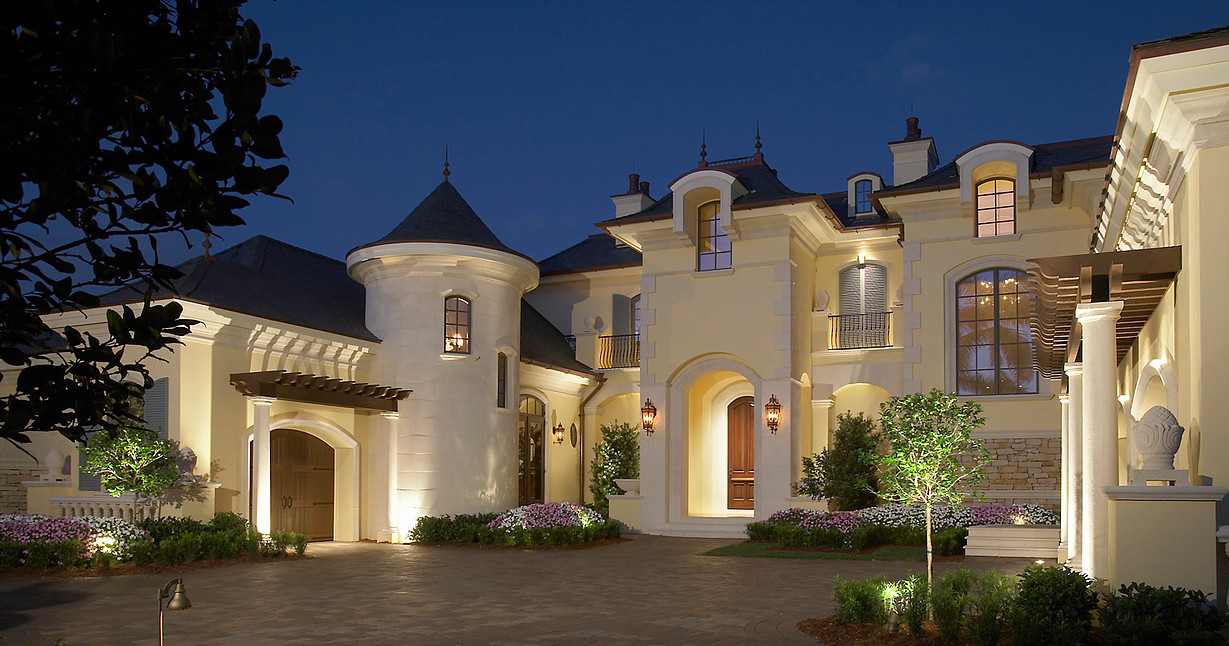
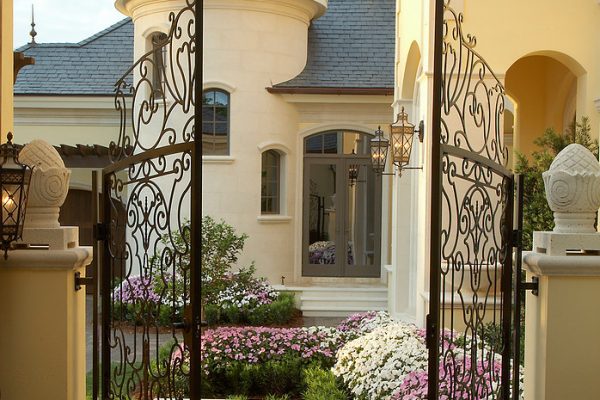
Front Gate to the Garden
Front Gate to the Garden
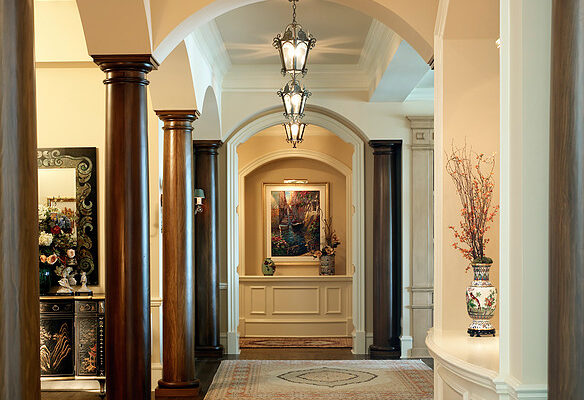
Master Hall and Entry
Master Hall and Entry
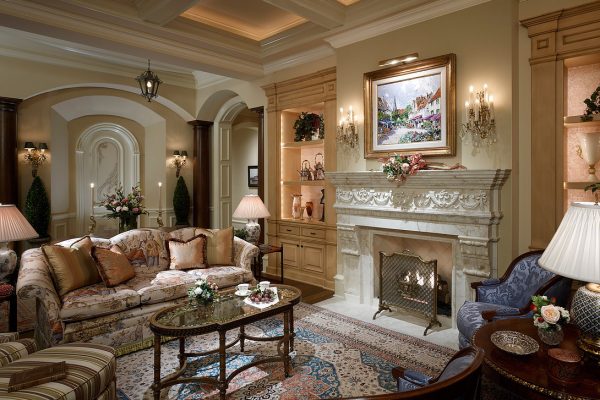
Living Room
Living Room
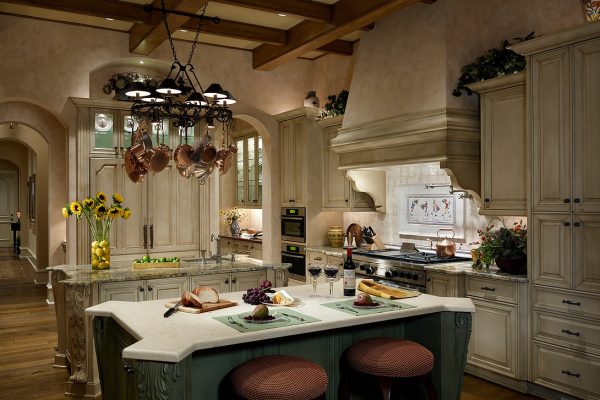
Kitchen
Kitchen
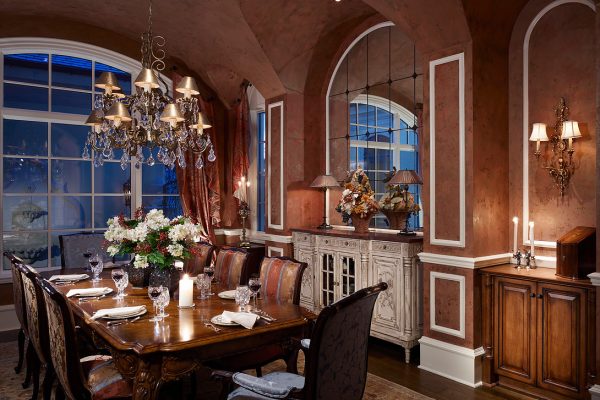
Dining Room
Dining Room
Family Room
Family Room
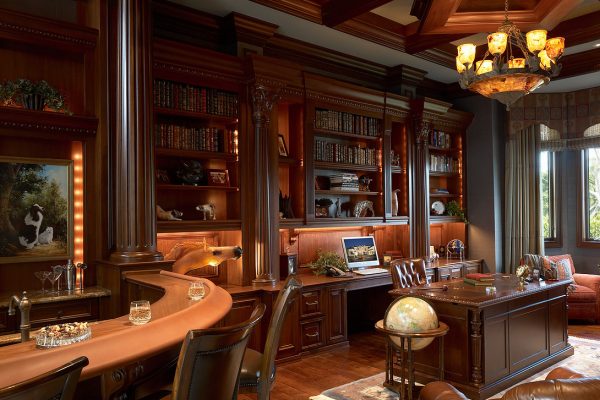
Office and Bar
Office and Bar
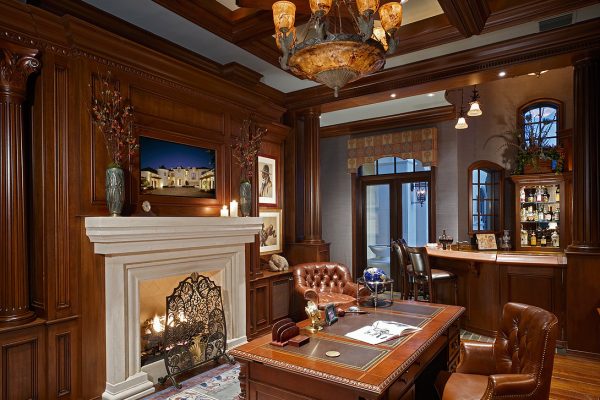
Office with Fireplace
Office with Fireplace
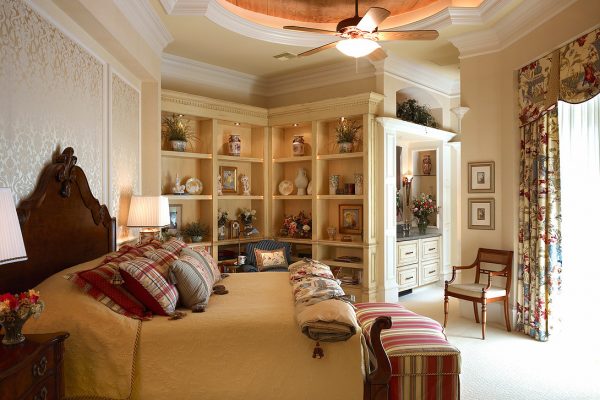
Master Bedroom
Master Bedroom
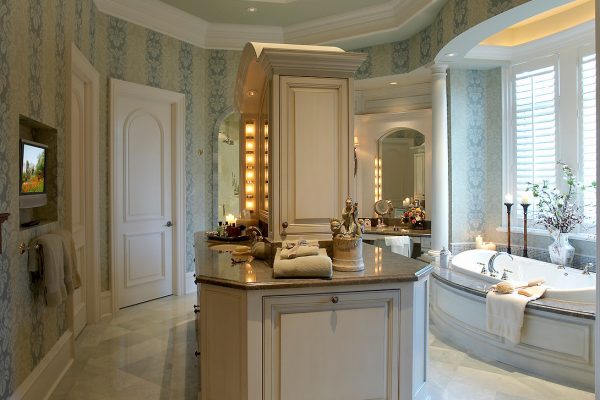
Master Bath
Master Bath
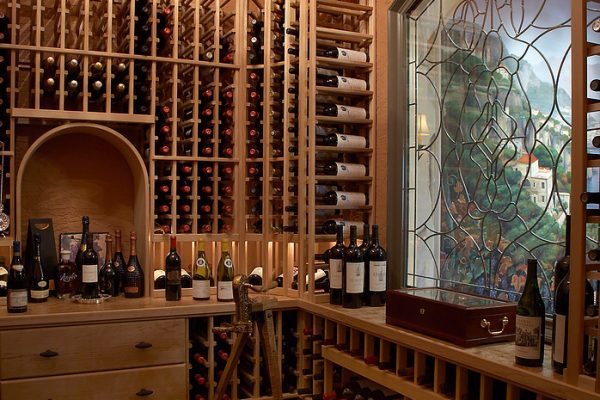
Wine Cellar
Wine Cellar
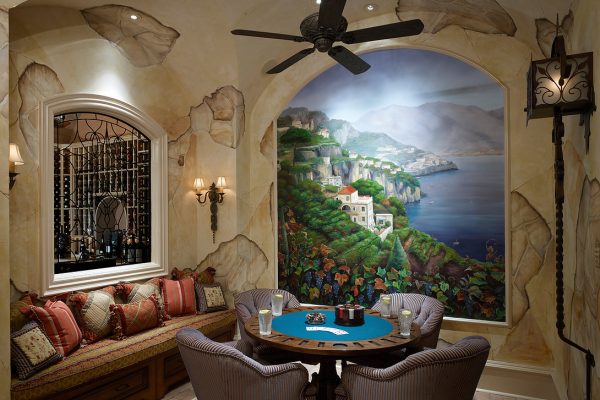
Game Room next to Wine Cellar
Game Room next to Wine Cellar
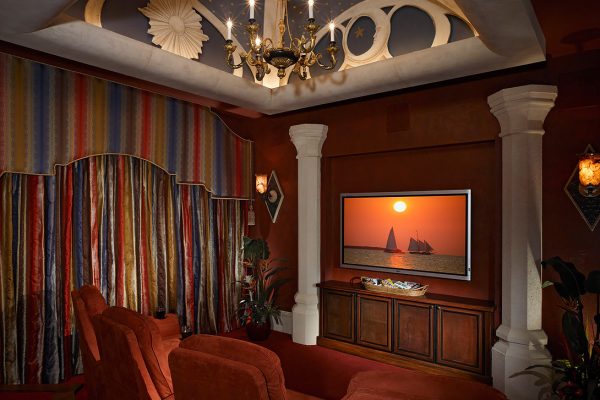
Theater
Theater
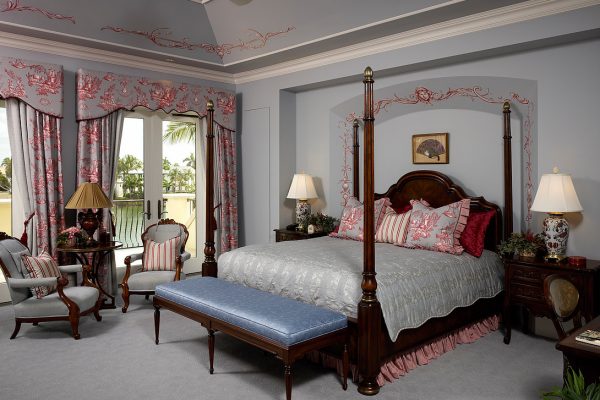
King Guest Bedroom
King Guest Bedroom
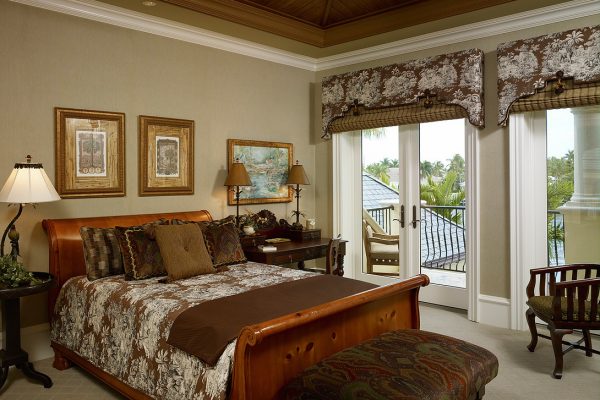
Queen Guest Bedroom
Queen Guest Bedroom
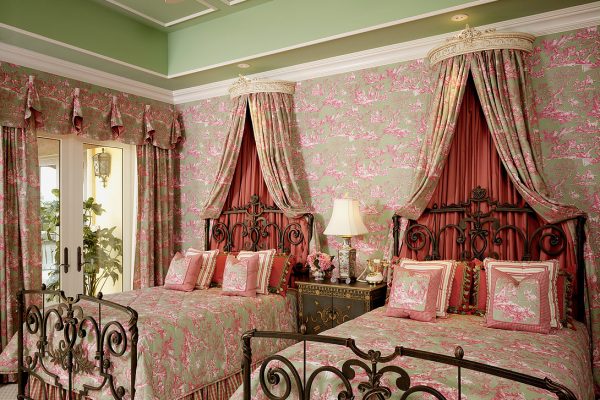
Twin Guest Bedroom
Twin Guest Bedroom
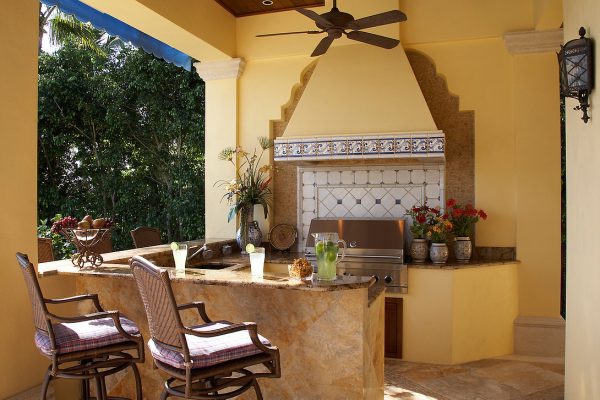
Outdoor Kitchen
Outdoor Kitchen
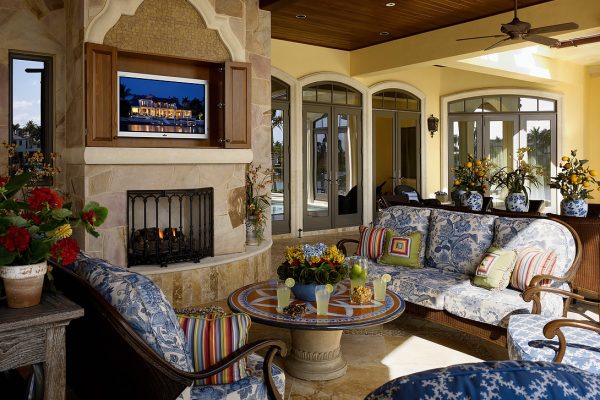
Lanai Seating with Fireplace
Lanai Seating with Fireplace
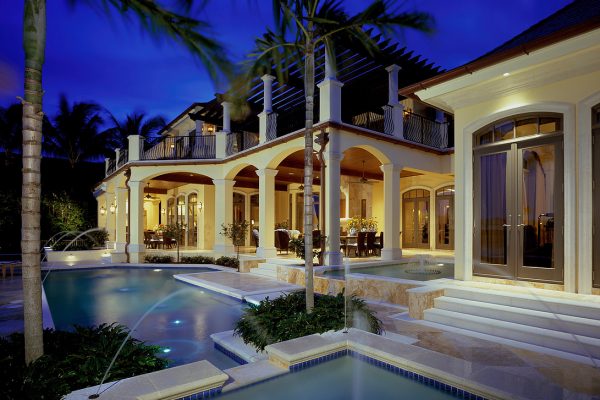
Pool Fountains
Pool Fountains
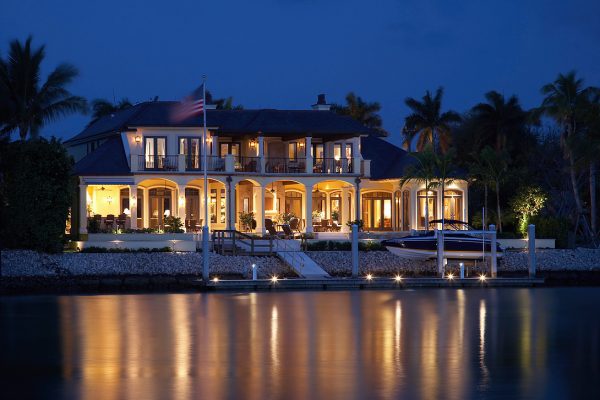
Exterior Rear
Exterior Rear
4 Bedrooms / 5 Bathrooms / 2 Half Bathrooms
Living Area Under Air: 8,872 Sq Ft
Total Living Area: 13,231 Sq Ft

