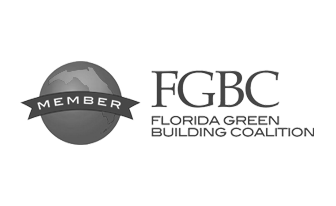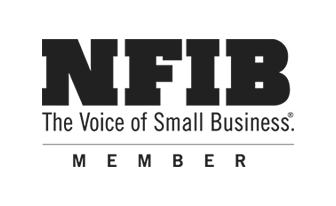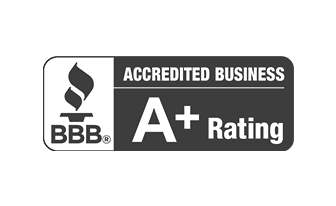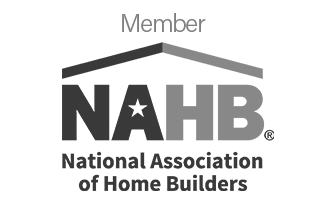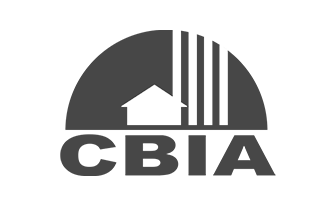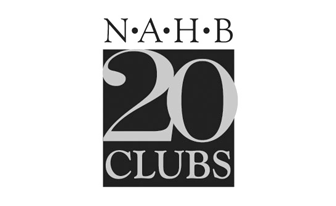3368 Woods Edge Circle Unit 101
Bonita Springs, Florida 34134
Phone: (239) 498-0801
Email us
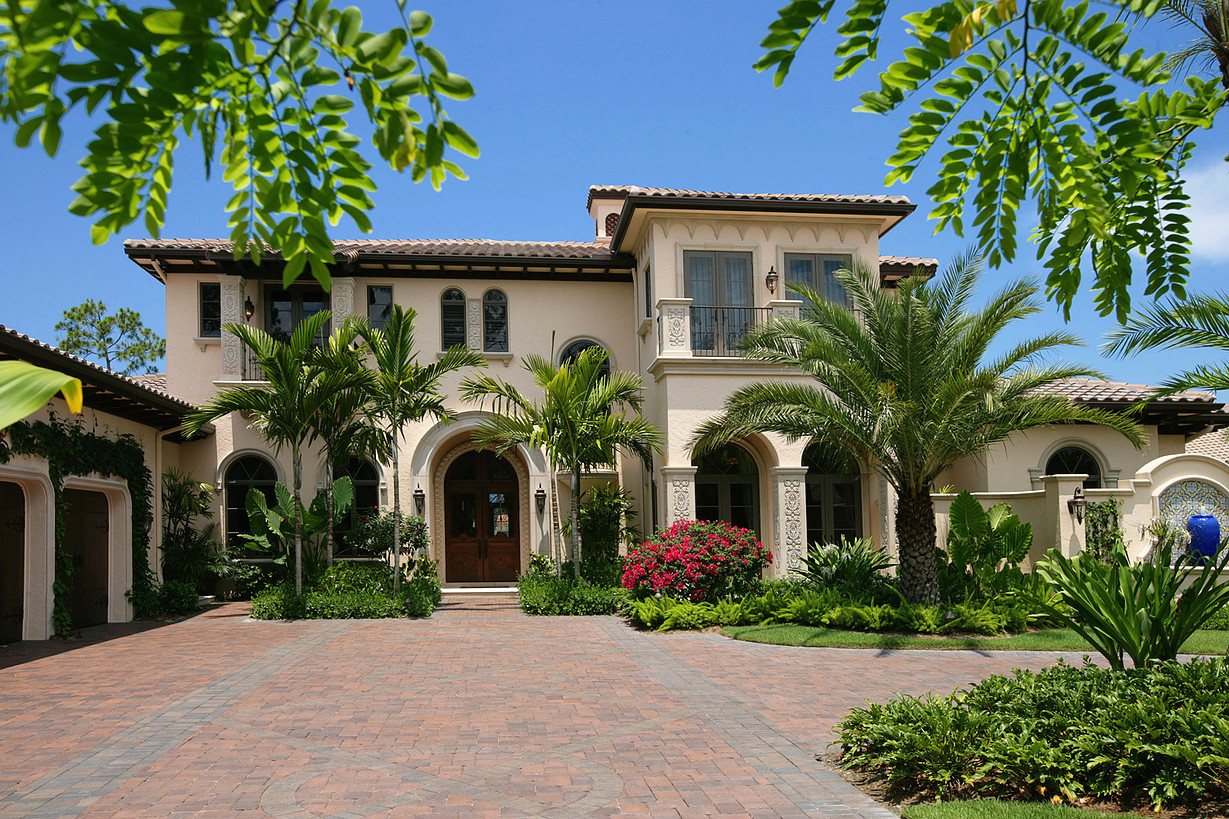
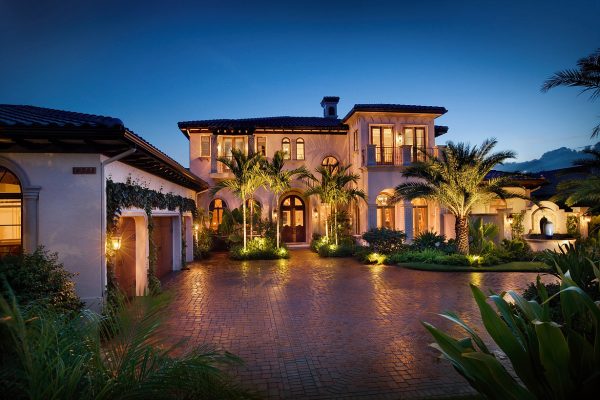
Front Exterior at Dusk
Front Exterior at Dusk
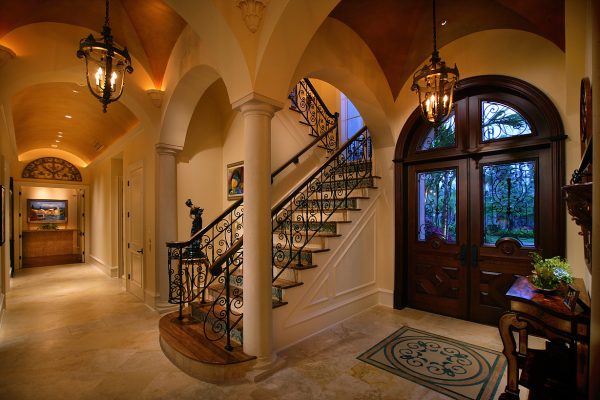
Entry Stairs
Entry Stairs
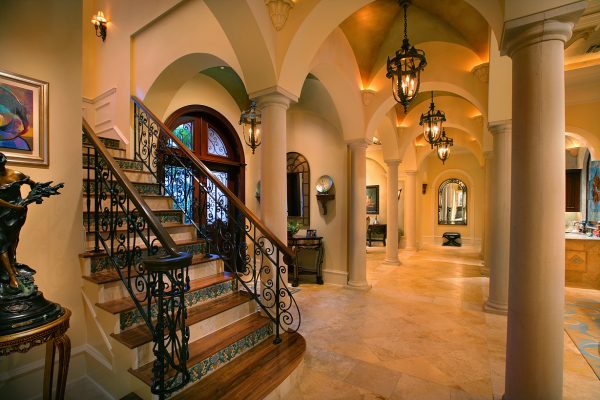
Entry Stairs and Master Hall
Entry Stairs and Master Hall
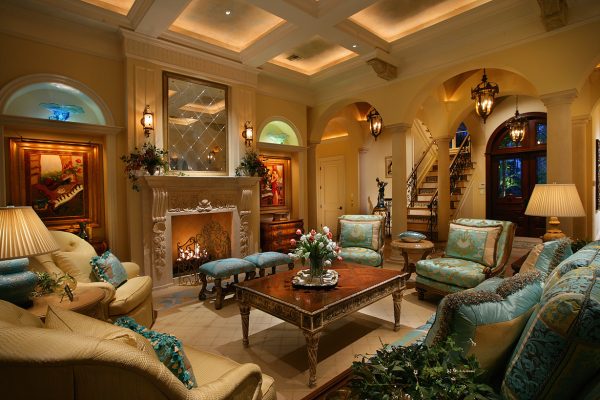
Living Room
Living Room
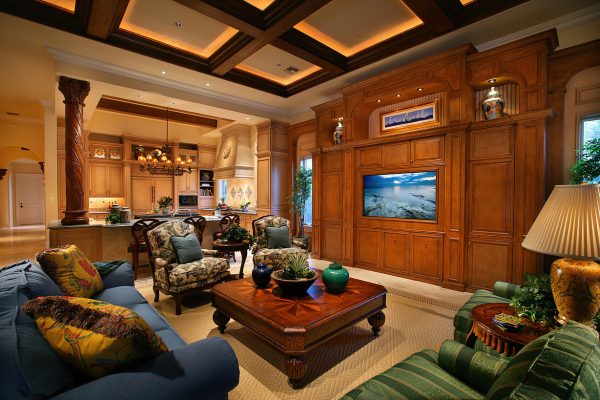
Family Room to Kitchen
Family Room to Kitchen
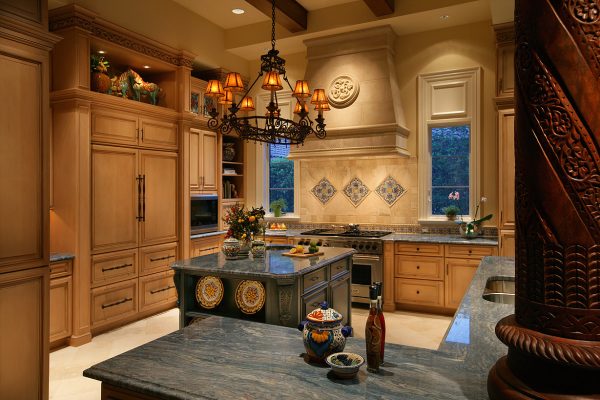
Kitchen
Kitchen
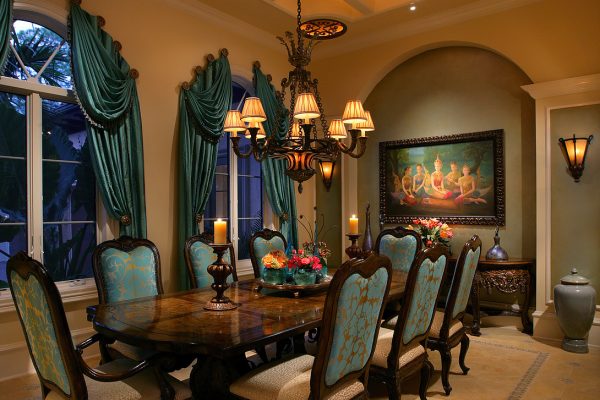
Dining Room
Dining Room
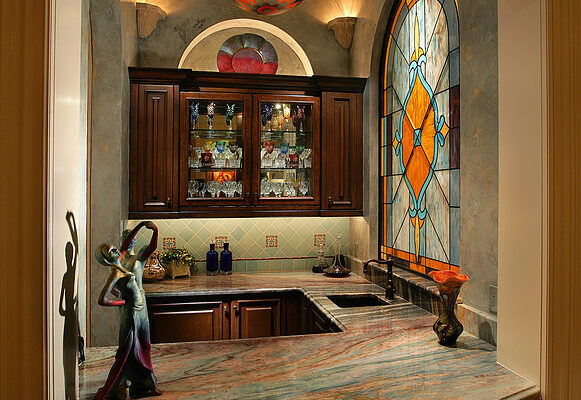
Wet Bar
Wet Bar
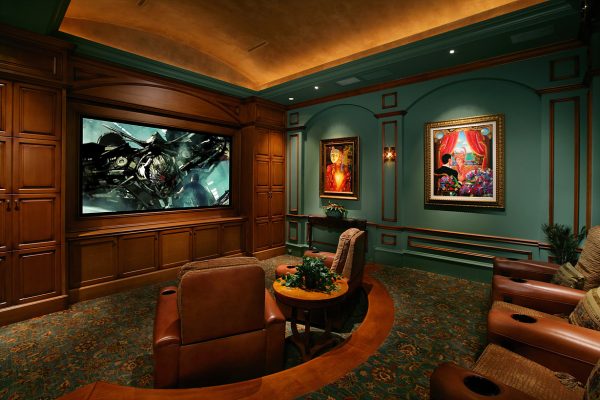
Theater
Theater
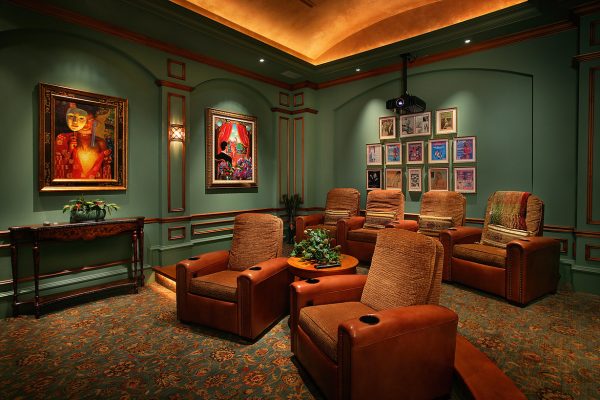
Theater Seating
Theater Seating
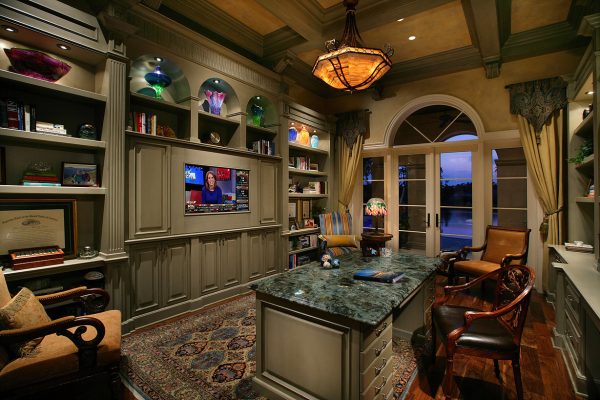
His Office
His Office
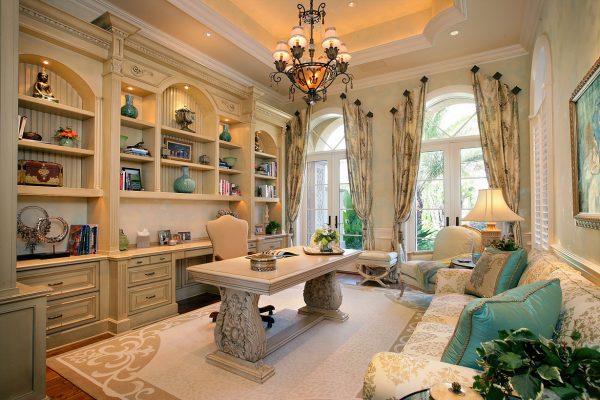
Her Office
Her Office
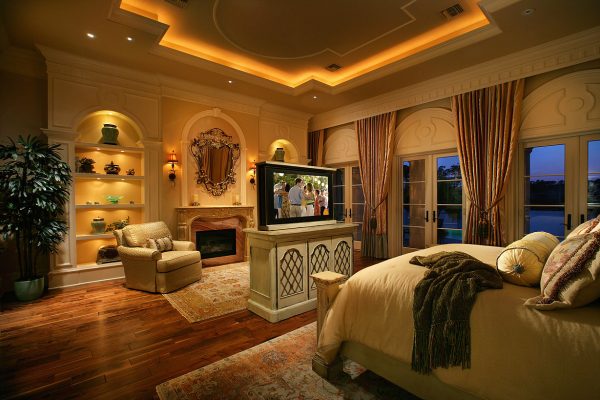
Master Bedroom with Popup TV
Master Bedroom with Popup TV
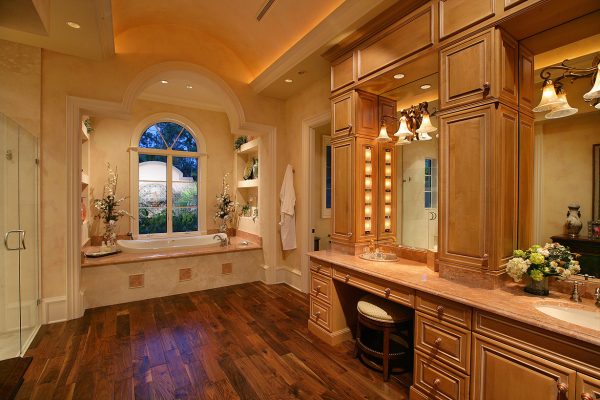
Master Bath
Master Bath
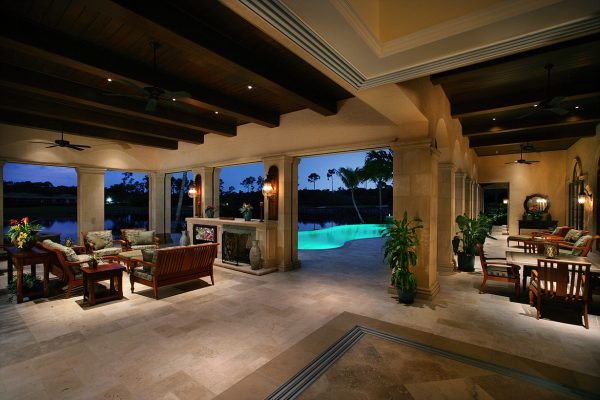
Lanai Open to Family Room
Lanai Open to Family Room
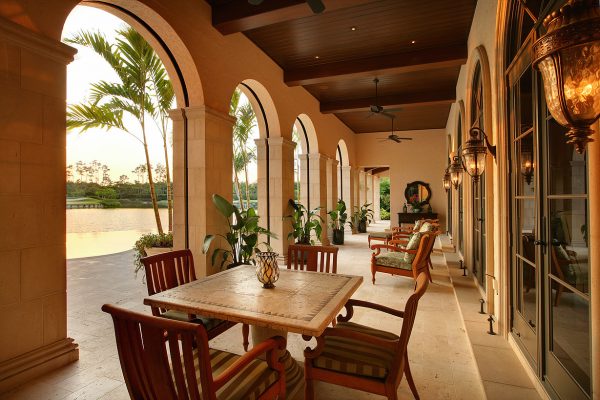
Lanai Seating
Lanai Seating
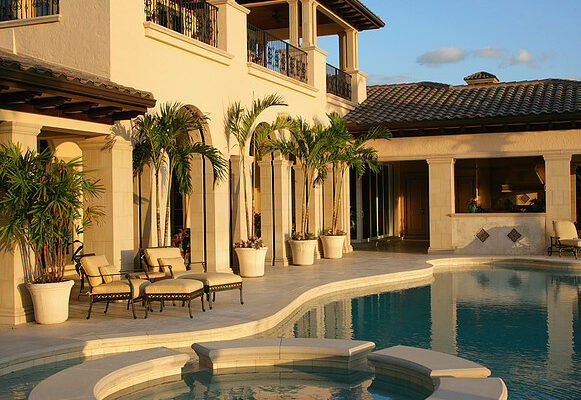
Pool and Spa
Pool and Spa
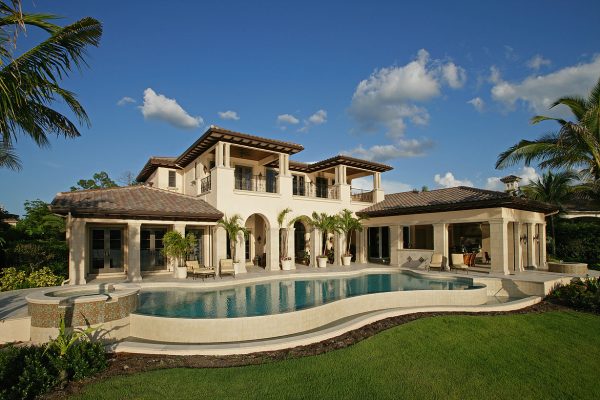
Exterior Rear
Exterior Rear
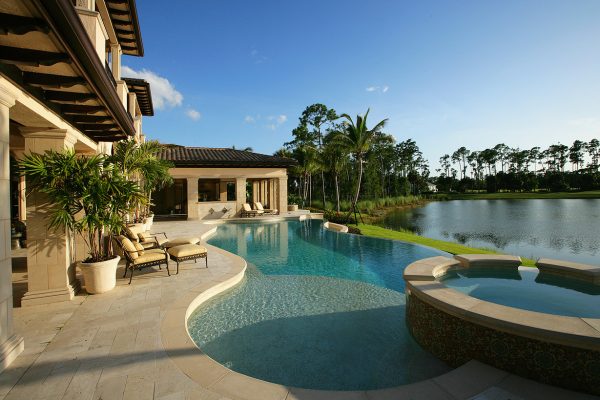
Disappearing Edge Pool
Disappearing Edge Pool
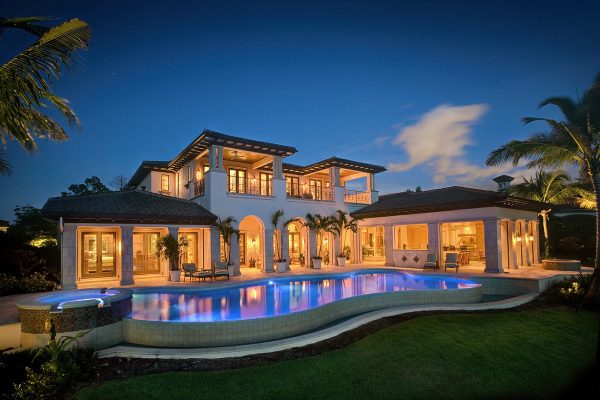
Exterior Rear with Lights
Exterior Rear with Lights
5 Bedrooms / 6 Bathrooms / 2 Half Bathrooms
Living Area Under Air: 8,392 Sq Ft
Total Living Area: 11,676 Sq Ft

